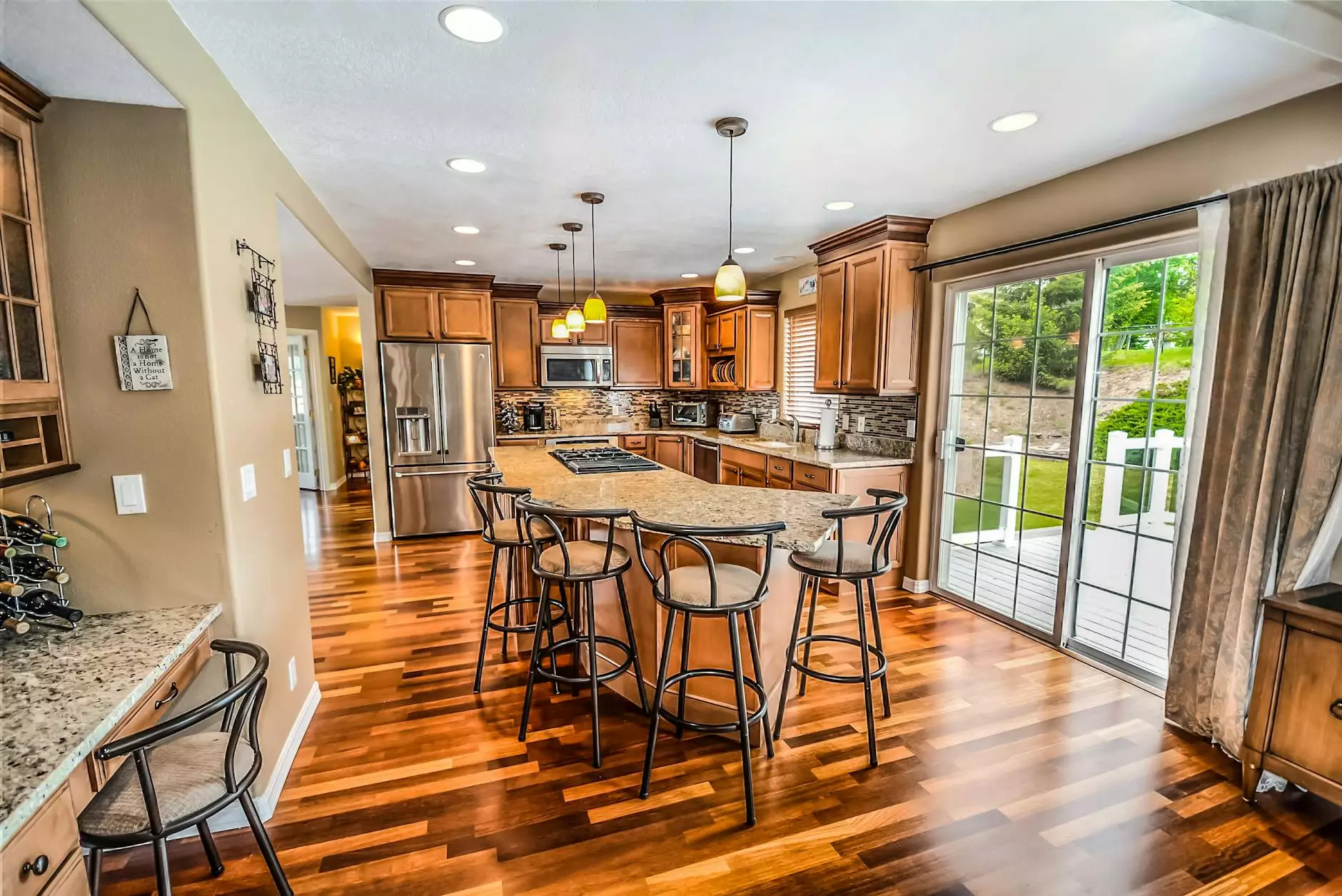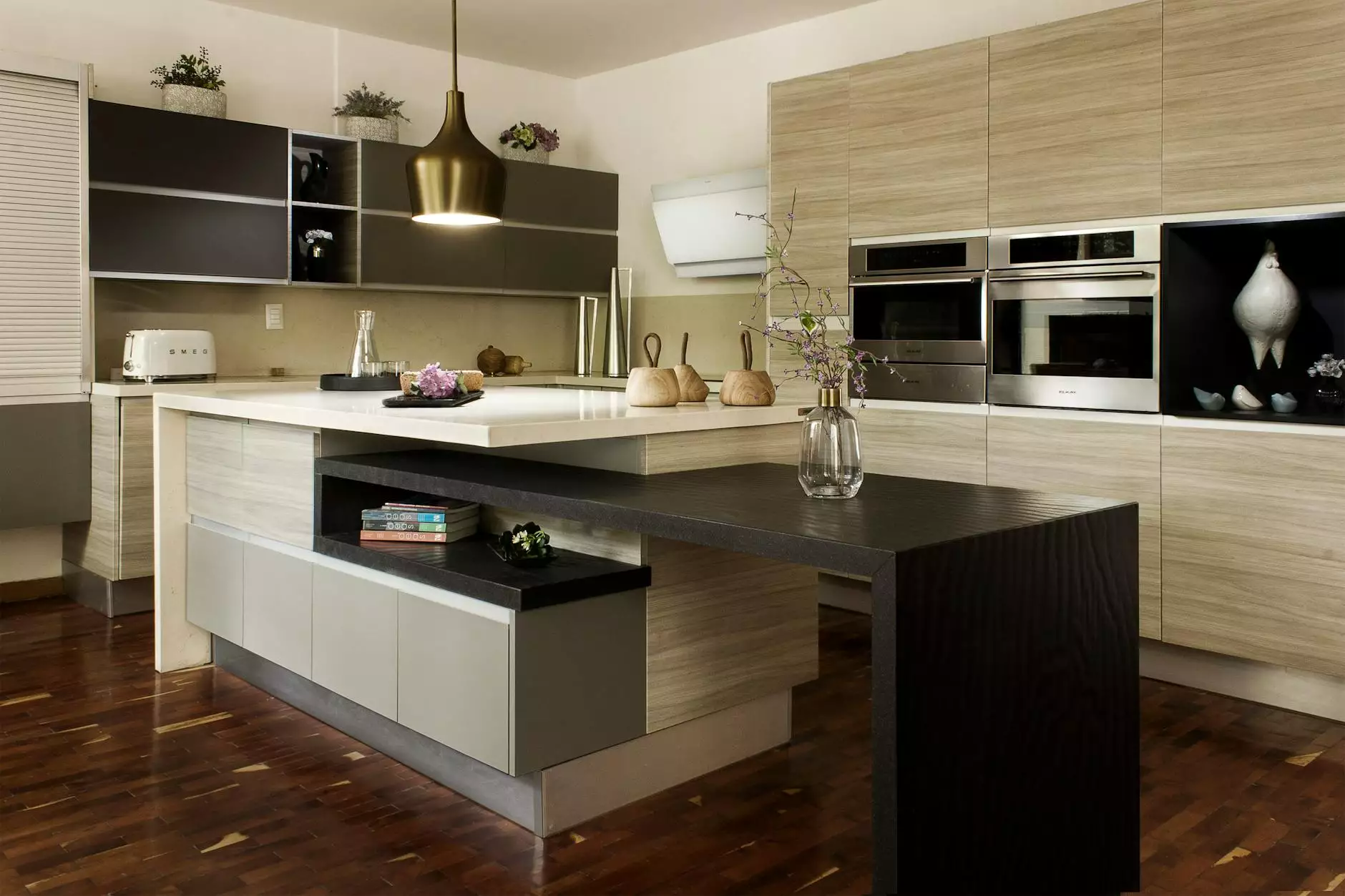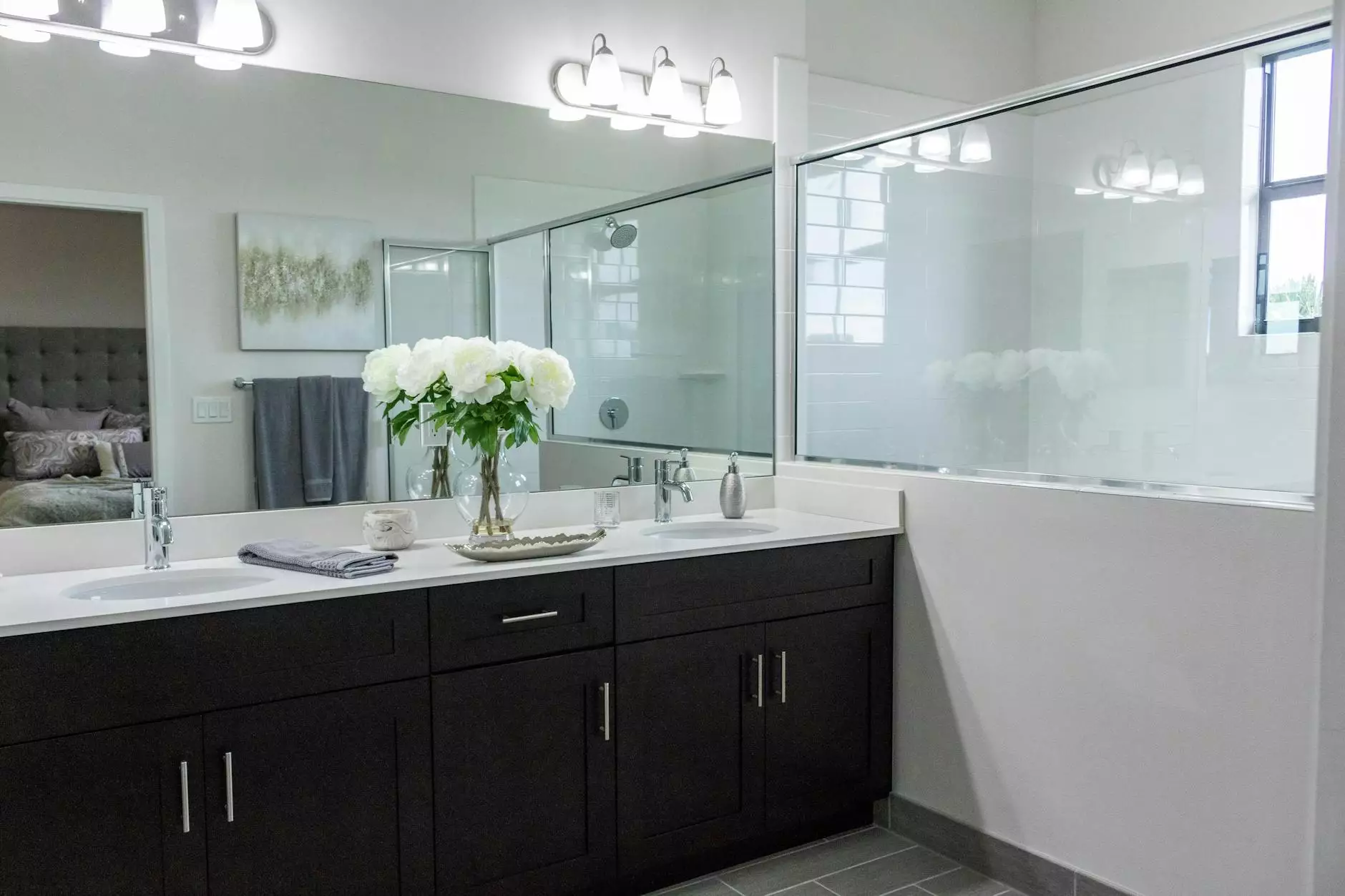Choose the Right Floor Plan For Your Remodel
Remodeling Tips
Introduction
Welcome to Clauson Construction's guide on choosing the perfect floor plan for your remodel project. Our team of experienced professionals is here to provide you with expert advice and help you make informed decisions to transform your home into a dream space.
Importance of a Well-Designed Floor Plan
A well-designed floor plan lays the foundation for a successful remodel. It not only enhances the functionality and flow of your space but also improves the overall aesthetics of your home. By carefully considering your needs, preferences, and budget, you can create a floor plan that maximizes your home's potential.
Factors to Consider
When selecting a floor plan, it's crucial to consider various factors that play a significant role in optimizing your living space:
1. Lifestyle and Family Needs
Your lifestyle and family needs should be the primary driving factor behind choosing the right floor plan. Consider the number of family members, their ages, and any unique requirements. Do you need more bedrooms, a home office, or an open-concept layout for entertaining guests? Dedicating space to meet your specific needs will ensure long-term satisfaction with your remodel.
2. Space Utilization
Efficient space utilization is vital to make the most out of your remodel. Assess each room's purpose and analyze how it can be optimized. Consider factors like adequate storage, flexible living spaces, and maximizing natural light. Thoughtful space planning will create a harmonious balance throughout your home.
3. Future Expansion and Resale Value
While planning your remodel, it's essential to consider the potential for future expansion and the impact on resale value. Choose a floor plan that allows for future additions or modifications, ensuring your home will continue to meet your evolving needs. Additionally, selecting a floor plan that appeals to a broad range of buyers can potentially increase your home's resale value.
4. Architectural Style
Harmonizing your floor plan with the architectural style of your home is crucial for a cohesive and aesthetically pleasing result. Whether you have a modern, traditional, or transitional home, selecting a floor plan that complements its style will create a visually appealing and functional space.
Types of Floor Plans
There are various floor plans to choose from, each with its unique characteristics. Understanding different types can help you make an informed decision based on your preferences:
1. Open Floor Plan
An open floor plan is known for its spaciousness and seamless transitions between the kitchen, dining, and living areas. It fosters a sense of togetherness, making it ideal for families and those who love to entertain. Open floor plans also allow for better natural light penetration, creating an airy and inviting atmosphere.
2. Traditional Floor Plan
A traditional floor plan features separate rooms defined by walls, providing privacy and distinct spaces. This layout is perfect for those seeking a more formal and structured living environment. Traditional floor plans often prioritize individual rooms such as a dedicated dining room, living room, and private areas like bedrooms and offices.
3. Split Floor Plan
A split floor plan separates the primary bedroom from the secondary bedrooms, providing privacy and an ideal setup for families. It's especially advantageous if you have children or guests as it offers a separate space, often with its own bathroom, on a different side of the house.
4. Ranch Floor Plan
A ranch floor plan, also known as a single-story layout, features all living spaces on one level. This design is convenient for individuals who desire accessibility and prefer to avoid stairs. Ranch floor plans offer seamless indoor-outdoor transitions, with easy access to outdoor areas such as patios and gardens.
Conclusion
Choosing the right floor plan is a crucial step towards achieving your dream remodel. Consider your lifestyle, space utilization, future needs, architectural style, and the various types of floor plans available. At Clauson Construction, we understand the importance of a well-designed floor plan, and our team of experts is here to guide you throughout the process. Contact us today to embark on your remodeling journey!









