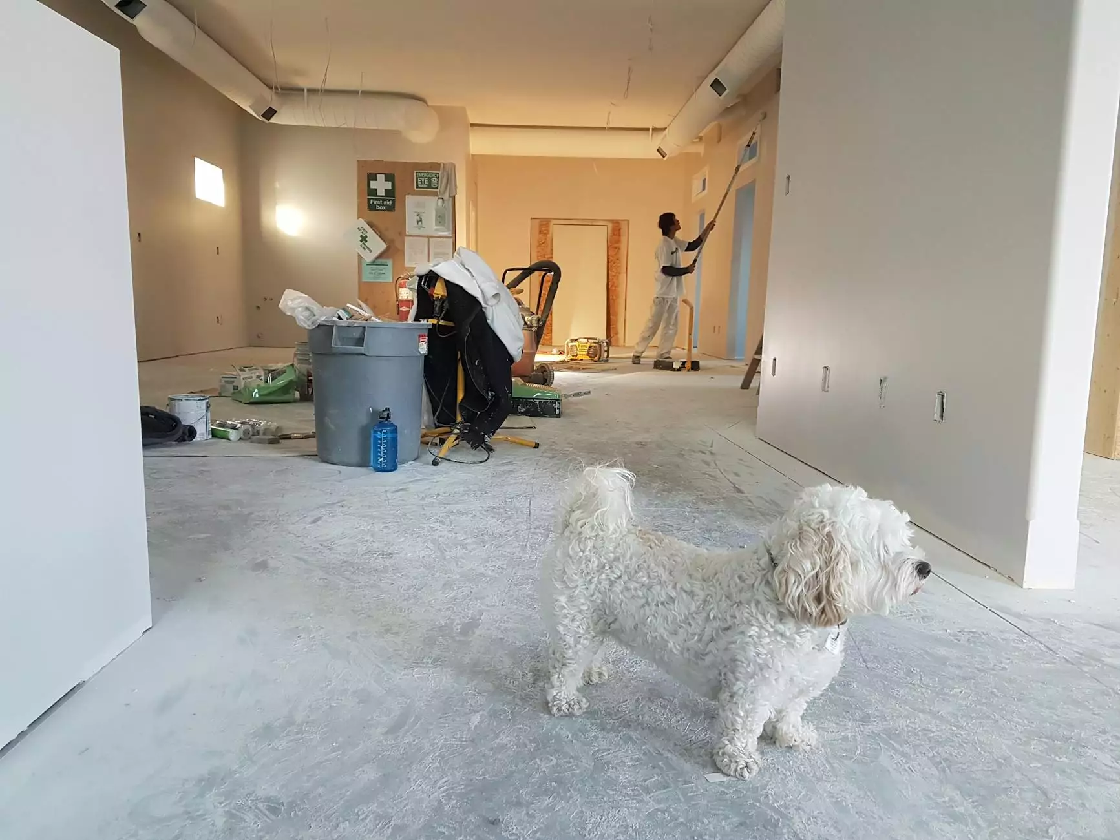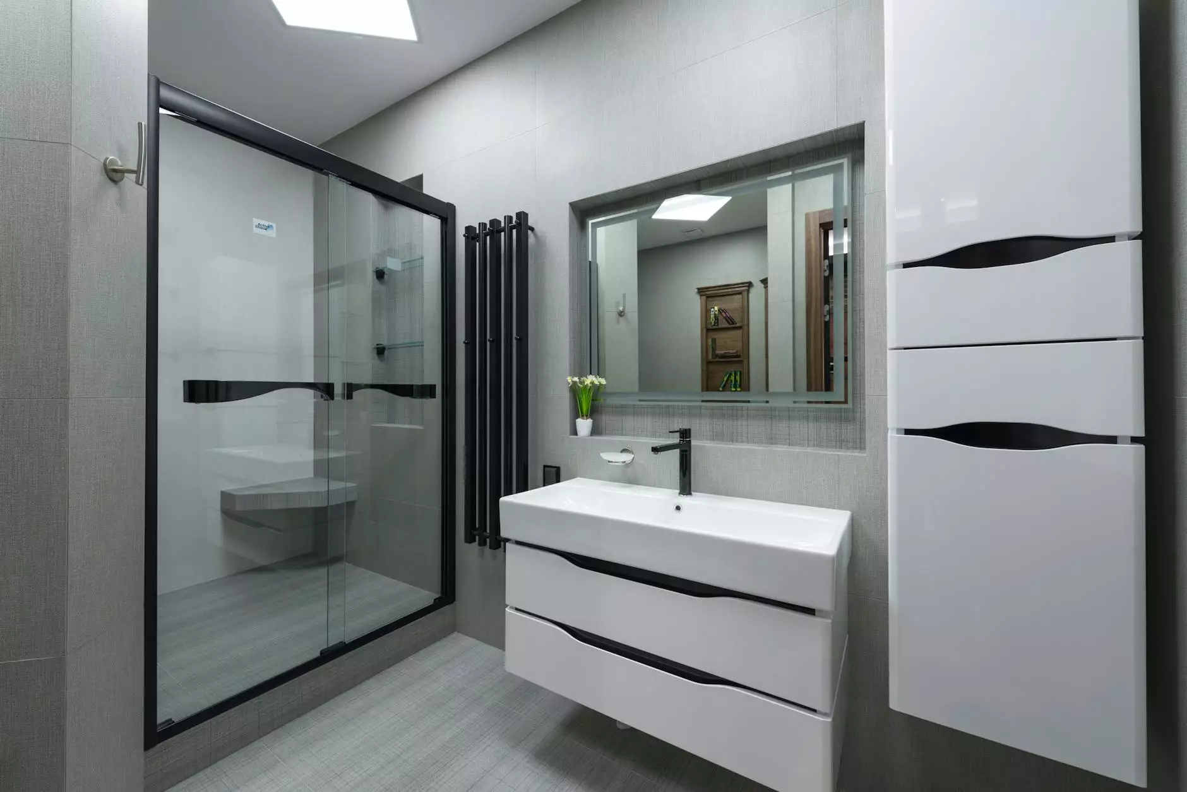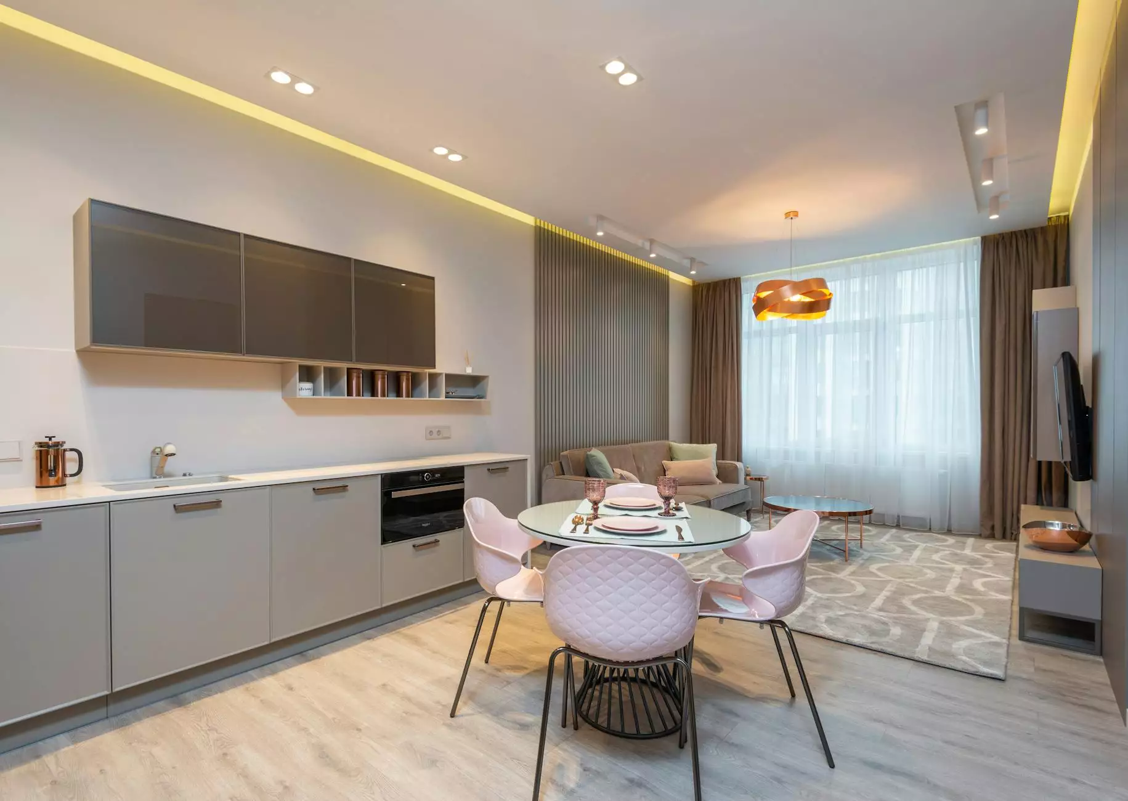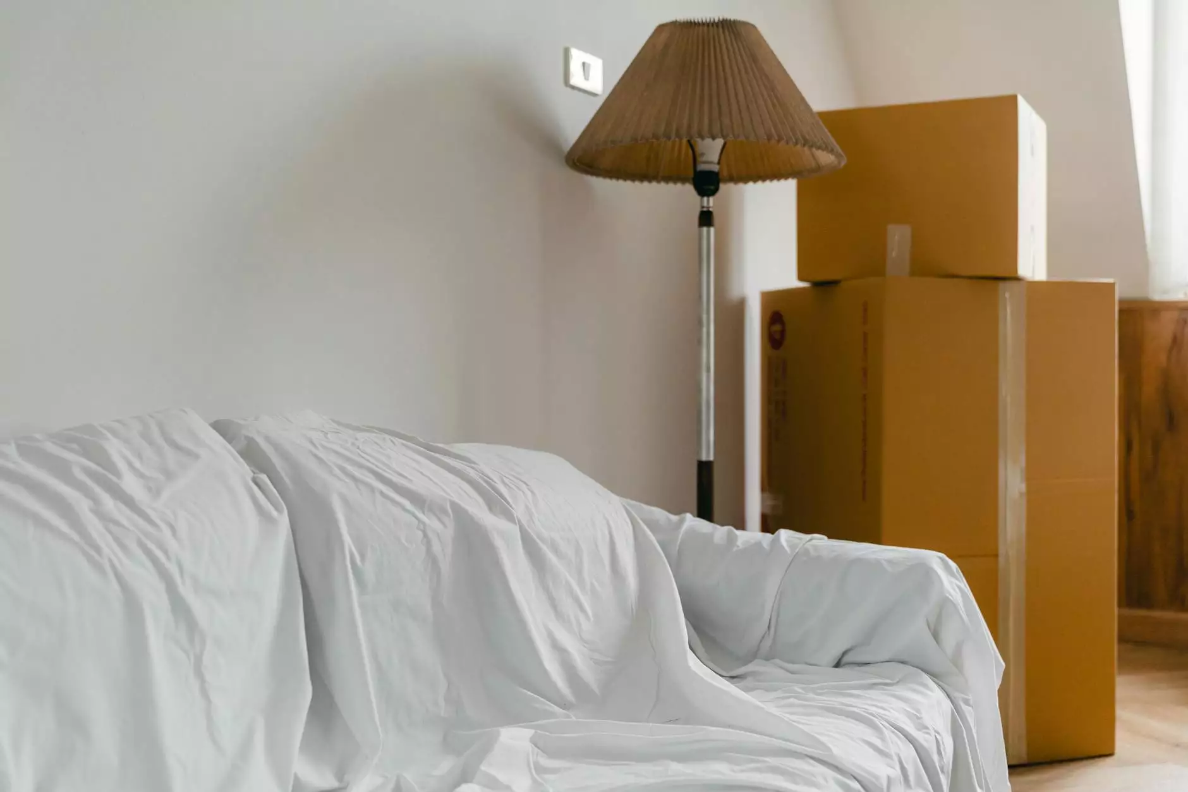5 Ways to Make the Most of Your Kitchen Layout
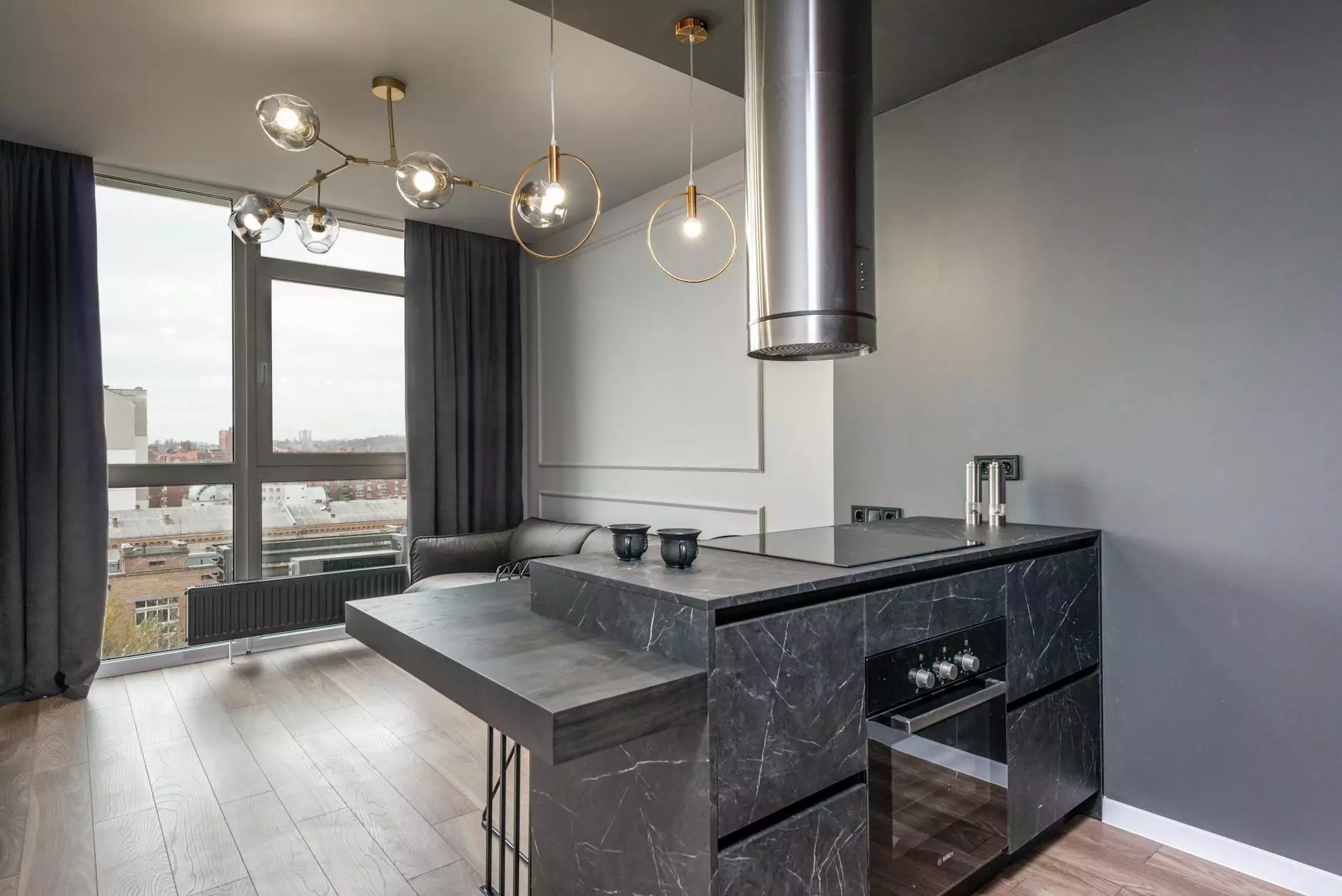
Welcome to Clauson Construction! We are here to help you transform your kitchen into a functional and beautiful space. In this article, we will explore 5 effective ways to optimize your kitchen layout and maximize its functionality.
1. Assess Your Needs
The first step in making the most of your kitchen layout is to assess your needs. Take some time to think about how you use your kitchen, including your cooking habits, storage requirements, and overall workflow. Understanding your specific needs will guide you in designing a layout that caters to your unique requirements.
2. Consider Different Layout Options
There are several popular kitchen layout options to choose from, including the U-shaped, L-shaped, galley, and open-concept layouts. Each layout offers its own advantages, and the best choice depends on the size and shape of your kitchen, as well as your personal preferences.
The U-shaped layout provides ample countertop and storage space, ideal for those who love to cook and entertain. The L-shaped layout maximizes corner space and is great for smaller kitchens. The galley layout offers efficient workspace flow, while the open-concept layout creates a seamless connection between the kitchen and adjacent living areas.
3. Optimize Storage
Efficient storage solutions are essential for any kitchen. Consider incorporating smart storage options such as pull-out pantry shelves, deep drawers, and vertical space utilization. These additions can help you maximize storage capacity and keep your kitchen organized and clutter-free.
Additionally, utilizing wall space through the installation of shelves or cabinets can provide additional storage opportunities. Customized storage solutions tailored to your specific needs can make a significant difference in maintaining a functional kitchen.
4. Focus on Lighting
Proper lighting is crucial in enhancing the functionality and ambiance of your kitchen. Incorporate a mix of task lighting, ambient lighting, and accent lighting to create a well-lit space that accommodates various activities.
Under-cabinet lighting can brighten up your countertops, making food preparation easier, while pendant lights above an island or dining area can provide a warm and inviting atmosphere. Consider installing dimmer switches to adjust the lighting intensity based on your needs.
5. Maximize Functionality with Appliances and Fixtures
Selecting the right appliances and fixtures can significantly impact the functionality of your kitchen. Invest in energy-efficient appliances that not only save on utility bills but also contribute to a sustainable kitchen design.
When choosing fixtures such as faucets and sinks, opt for high-quality and durable options that can withstand daily use. Consider incorporating a multifunctional kitchen island that provides additional workspace and storage options.
Remember, a well-designed kitchen layout should not only focus on aesthetics but also prioritize functionality and efficiency. By implementing these 5 key strategies, you can create a kitchen that not only meets your needs but also becomes the heart of your home.
At Clauson Construction, we specialize in designing and remodeling kitchens that elevate both style and functionality. Contact us today to learn more about our services and how we can help you make the most of your kitchen layout.


